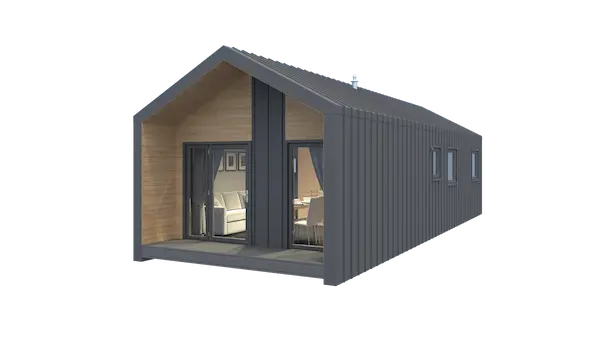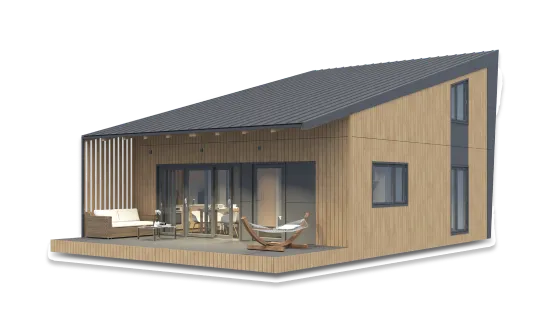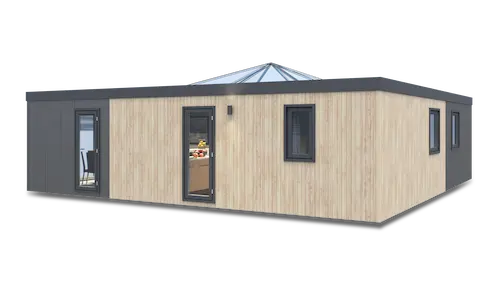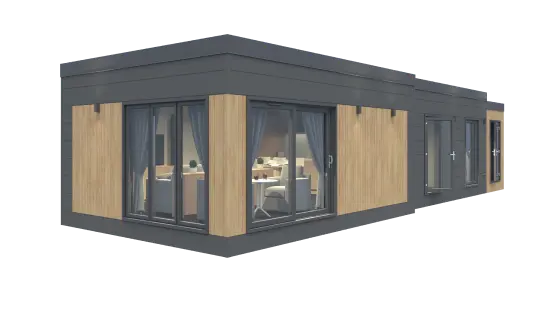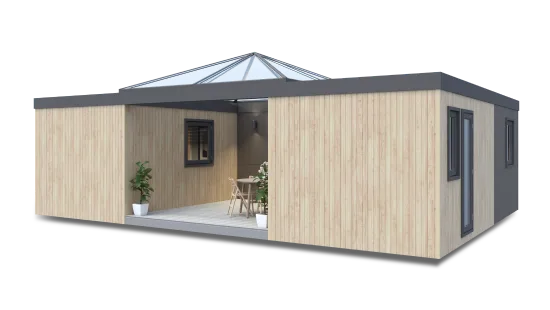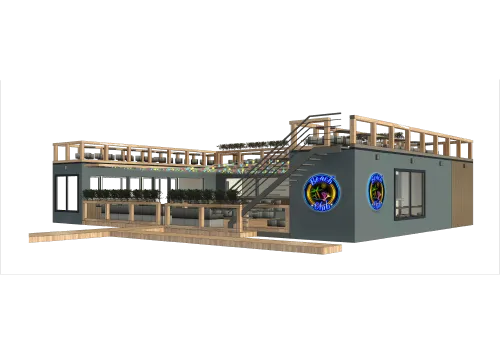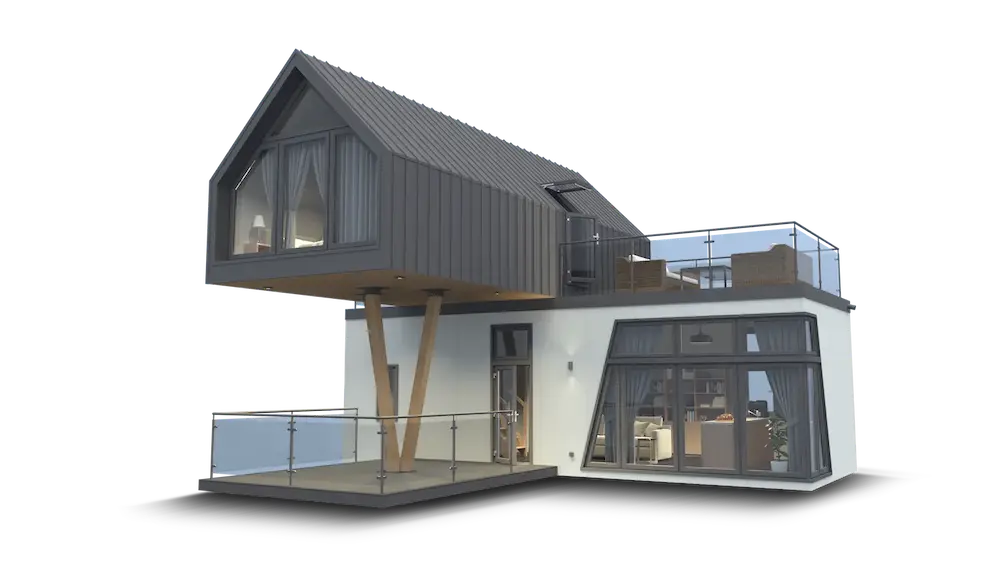Modular
Buildings
Modular buildings: the future of construction. Customizable, energy-efficient, and cost-effective. Ideal for offices, schools, homes, and medical facilities. Embrace sustainability with their modern design.
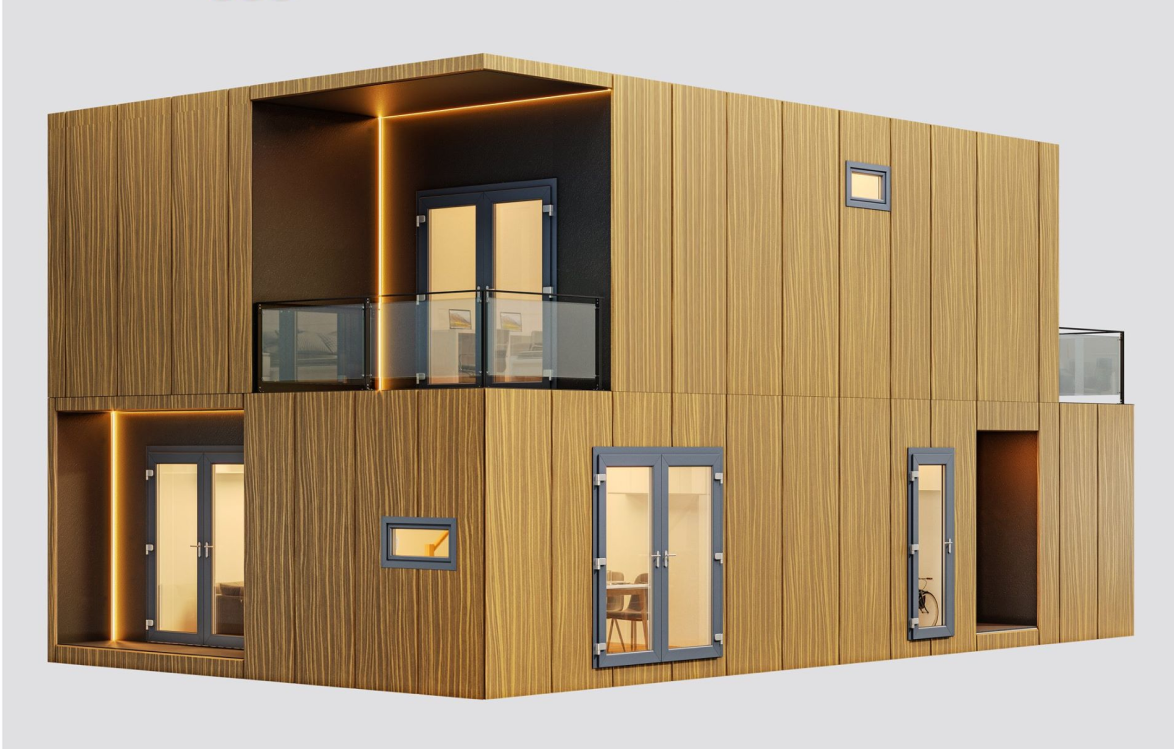
Modular constructions are an innovative solution in the construction industry, based on creating pre-fabricated modules that are later assembled on-site. These modules can be used for various purposes, including offices, residential homes, medical facilities, educational institutions, and more.
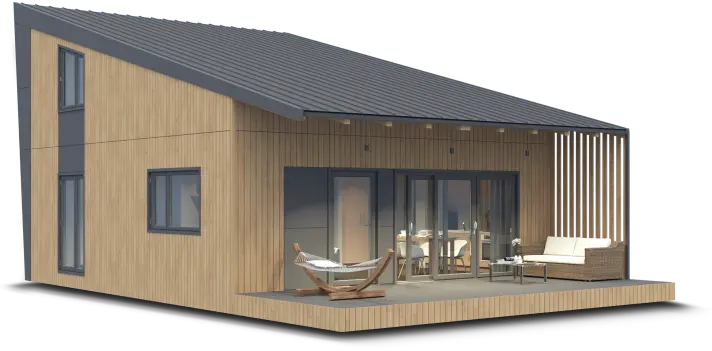
Modular buildings
Lark Leisure Homes takes pride in producing high-quality modular solutions of any complexity. Our team of skilled experts is dedicated to crafting top-notch modules that meet and exceed the highest standards. Whether for residential, commercial, or hospitality purposes, we deliver exceptional modular creations tailored to your unique needs.
Order a cost estimate
For any product
Send us your preferences, and our team of experts will prepare the best offer for you, considering all your wishes and requirements. Turn your dreams into reality with Lark Leisure Homes toda
Get catalog
In one click !
In our catalog, you'll find a wide range of mobile homes, SPA modules, sanitary modules, modular constructions, and lodges, presented in various styles and designs.
Give us a call
+48 94 314 9700
Leave your contact details in the form below, and we'll get in touch with you at your convenience. Our specialists will answer all your questions and help you find the perfect solution that meets your needs and preferences
Energy requirements
Modular constructions from Lark Leisure Homes offer a significantly higher level of energy efficiency compared to traditional homes. Thanks to innovative technologies and modern materials, our modular homes provide superior insulation and energy consumption efficiency.
Our homes are constructed using high-quality insulators, tight joints, and energy-efficient windows, which reduces heating and cooling expenses while minimizing their environmental impact.
Additionally, modular constructions offer unique opportunities for using renewable energy sources such as solar panels, making our homes even more environmentally friendly and energy-efficient.
Energy efficiency
Energy efficiency is at the core of Lark Leisure Homes' modular constructions. We are committed to creating homes that not only meet the highest standards of quality and design but also minimize their environmental impact and reduce energy consumption.
Our modular constructions are built with a strong focus on insulation, utilizing high-quality materials to ensure optimal thermal performance. This results in reduced heating and cooling requirements, leading to significant energy savings over time.
Additionally, we integrate energy-efficient windows and doors that contribute to better insulation and natural light utilization, further enhancing the overall energy performance of our homes.
Sound insulation
Mobile homes made by LARK feature thick walls and abundant mineral wool insulation offer exceptional sound insulation, creating a peaceful and tranquil living environment. The dense construction effectively absorbs and dampens noise, minimizing external disturbances and enhancing privacy. This high level of soundproofing not only contributes to a more comfortable home but also allows residents to fully enjoy their space, whether they are relaxing or entertaining guests. With superior sound insulation, you can experience the comfort and serenity you deserve in your mobile home.

Our innovative modular building elements provide optimal solutions for modern architecture. With their quick assembly, our systems enable the construction of residential, commercial, and public buildings in just a few days.
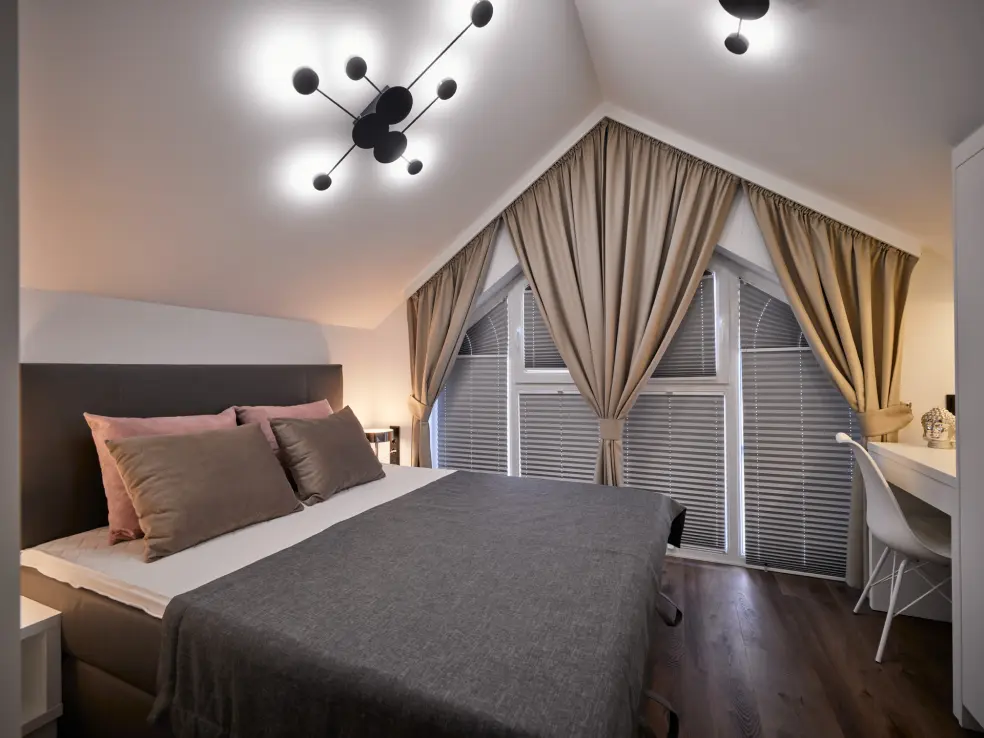
The sophisticated and contemporary interiors of Lark Leisure Homes modular homes create spaces that inspire and delight the eye. Our talented design team meticulously attends to every detail to ensure the highest levels of comfort and style.
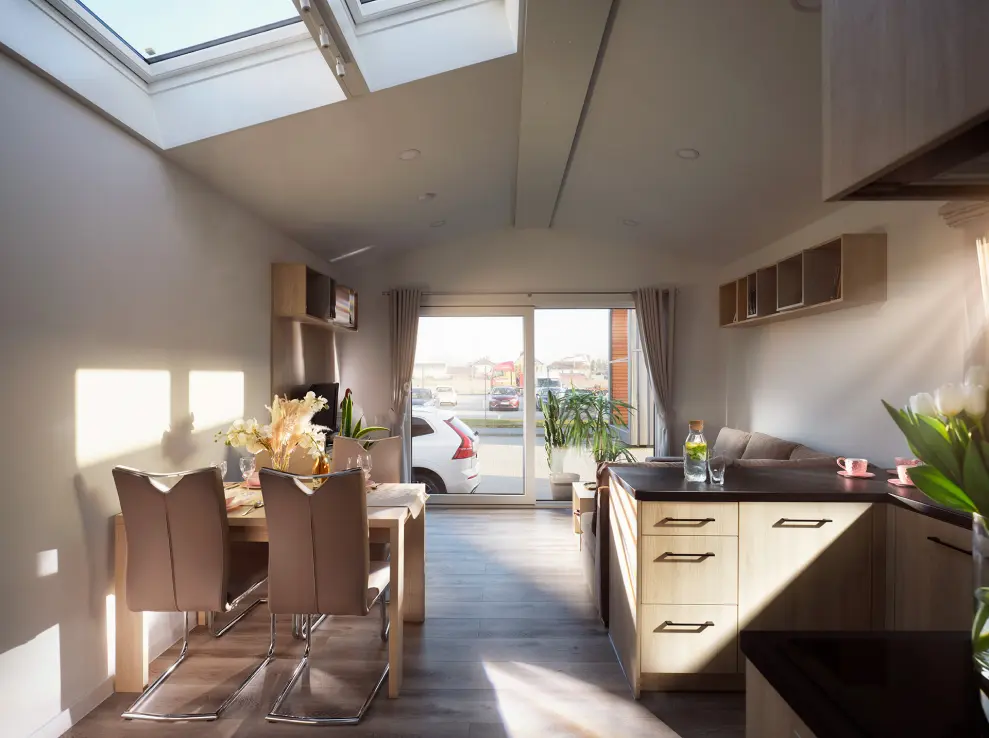
Flexibility is what makes Lark Leisure Homes' modular structures truly unique. We believe that every home can be designed as a modular solution, which is why our building approach is rooted in unlimited customization possibilities. This commitment allows you to create a space that perfectly fits your lifestyle and preferences.
Technology
Our individual modular structures feature a lightweight yet durable wooden framework, complemented by effective thermal, acoustic, and damp insulation. Each material element is carefully prepared in factory conditions, ensuring precision and quality. Additionally, the structure is customized to meet specific site requirements, including environmental, functional, and legal standards.

Time-Saving Implementation
The primary advantage of modular architecture is the ability to erect and finish a building composed of modular elements in a shorter timeframe compared to traditional construction. The construction process can be divided into two main stages: factory production and assembly/finishing work on-site. This division allows for module production in the factory while earthworks and foundation preparations are carried out simultaneously at the construction site. Additionally, the use of repeatable structural elements significantly reduces the design time required for a building compared to traditional construction projects. The assembly of modules, facilitated by advanced joining techniques, is also much less time-consuming than conventional methods such as pouring concrete or bricklaying.
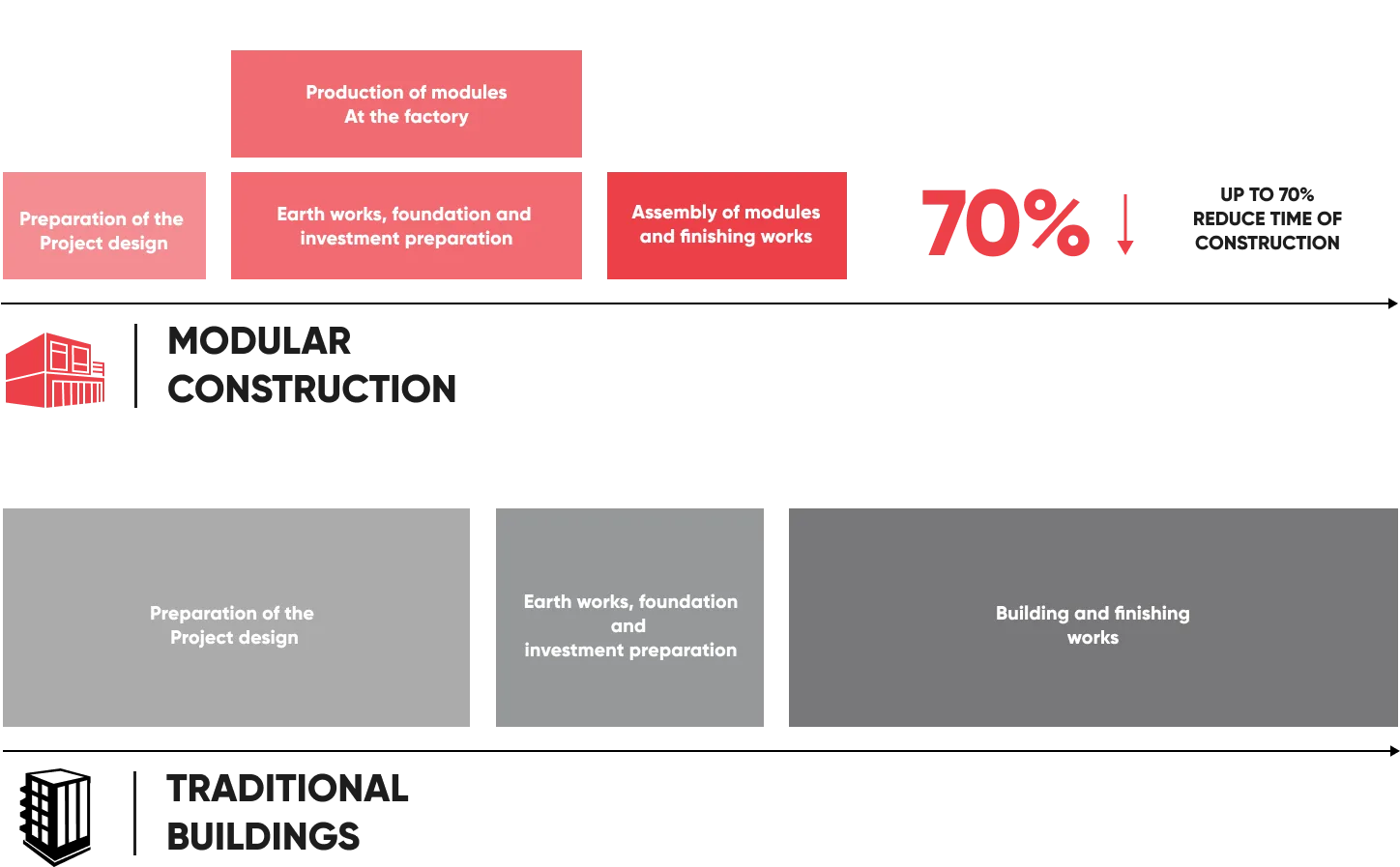
Home full of benefits
Learn and appreciate the advantages of modular construction
- We only need a few days to assemble a modular house of our production on your plot. The speed of erecting modular houses is undoubtedly one of the greatest advantages of modular construction
- When producing modular houses, we focus primarily on high-quality materials. We guarantee durability for many years.
- In our projects, we prioritize space and thoughtful design, characterized by both functionality and practicality.
- You decide what your home will look like and what it will contain! We offer a wide selection of finishing materials tailored to your individual needs. Every external and internal element of the house can be personalized in colour, giving each project its own unique character.
- Our modular homes come fully equipped with everything you need for immediate living.
- Our houses are designed to minimize operating costs. With efficient heating, your maintenance expenses will stay within your budget.
- Modular construction technology allows you to add more modules as needed in a changing world.
