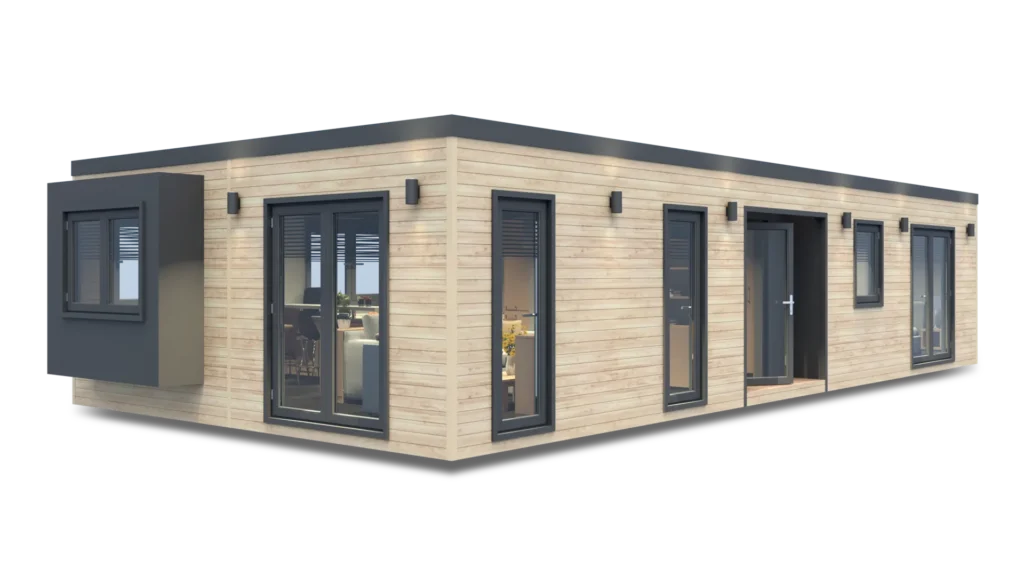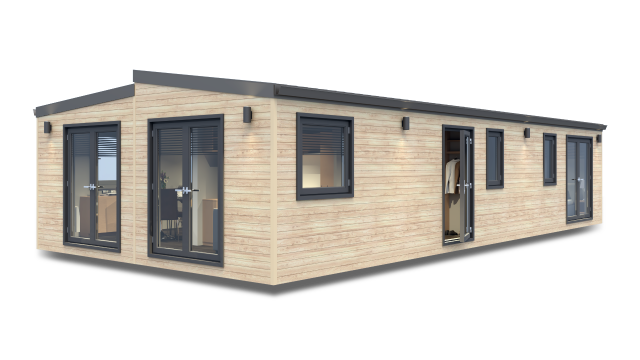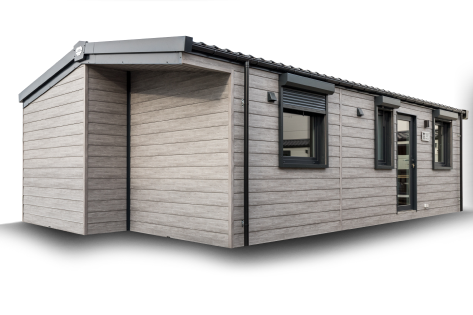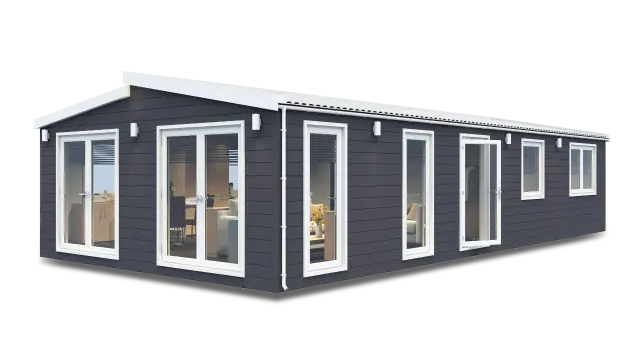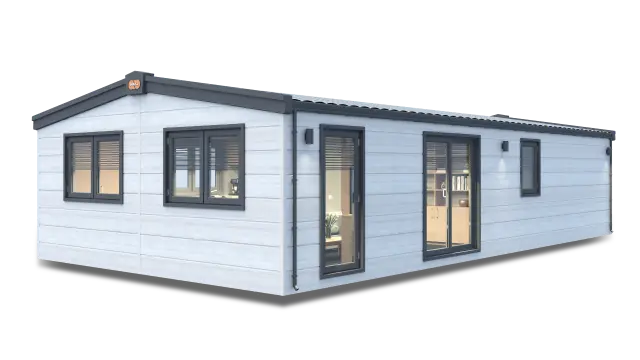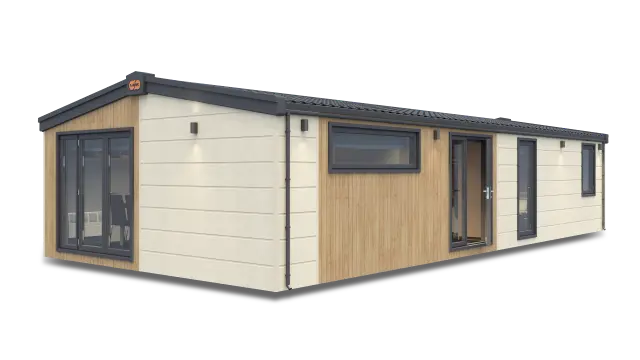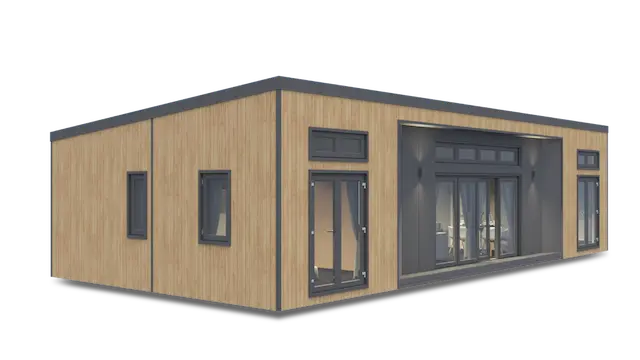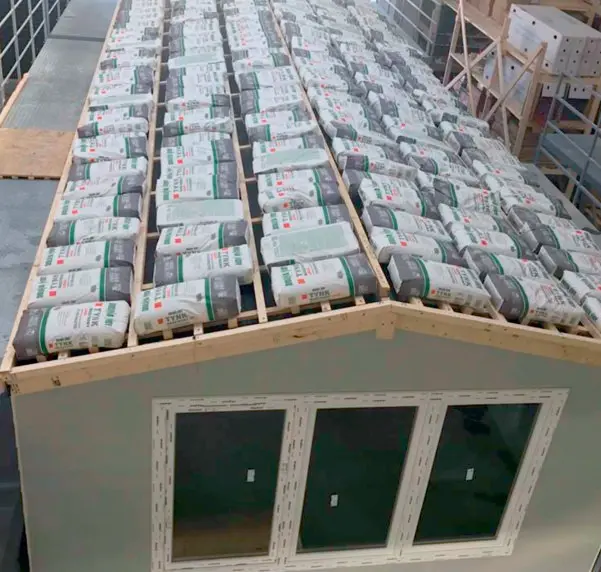Lodges
Twin Units
Explore the exquisite Lodge collection by Lark Leisure Homes, where luxury and serenity converge. Immerse yourself in refined elegance, unmatched comfort, and premium living.
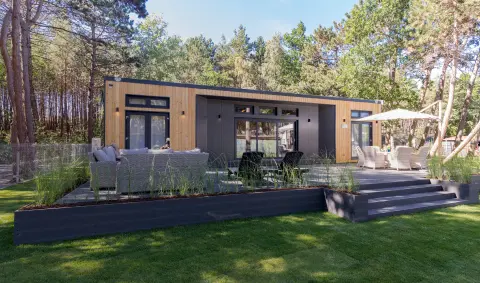
The Lodge is a spacious mobile home with an area of up to 90 square meters. Despite its portability, these homes are of high quality and comparable to traditional houses. Experience the comfort and spaciousness of a conventional home while enjoying the mobility of a mobile home.
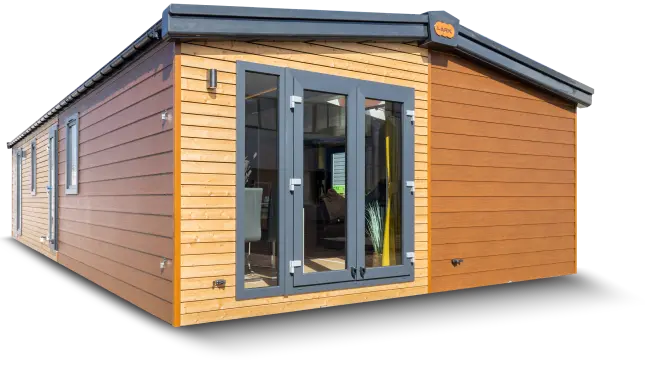
Lodges
The Lodge - Twin Unit by Lark is a luxury housing solution that provides a unique experience of relaxation and comfort. Our Lodge - Twin Units combine spacious and elegant interiors, providing the perfect space to relax and unwind.
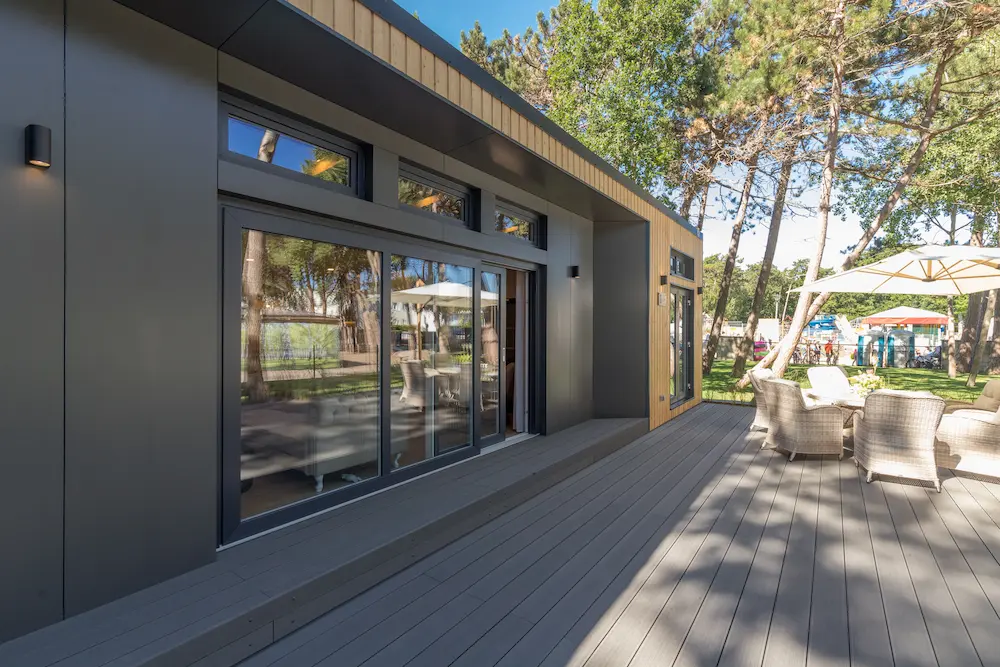
The Lodge reflects elegance and charm in every detail. With its beautifully designed interiors and tasteful features, our Lodge sets the standard for comfortable luxury.
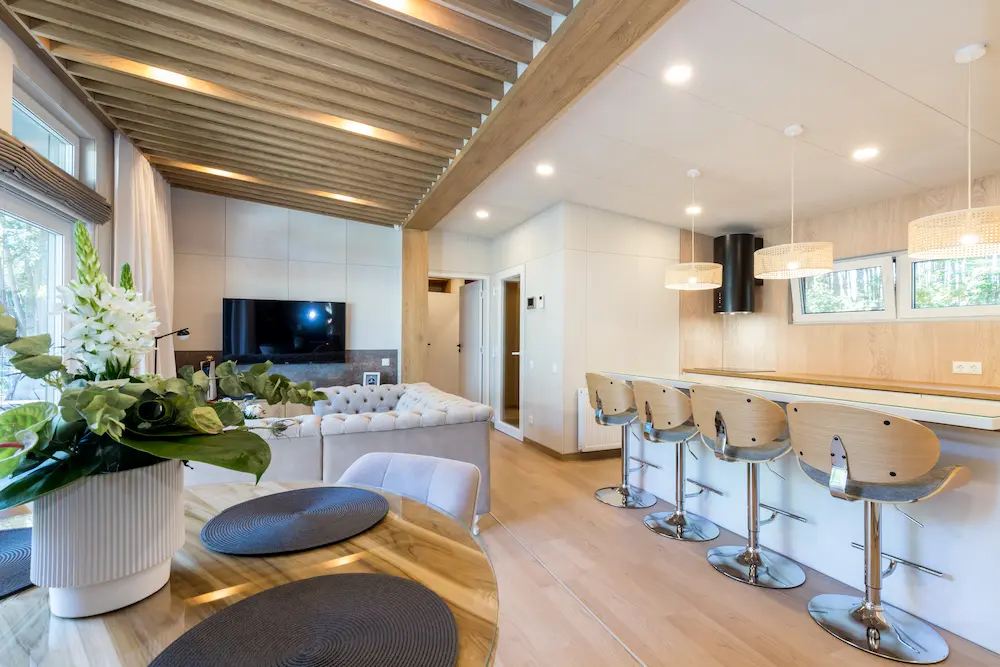
Using high-quality materials and innovative technologies guarantees a truly premium living experience for our valued customers
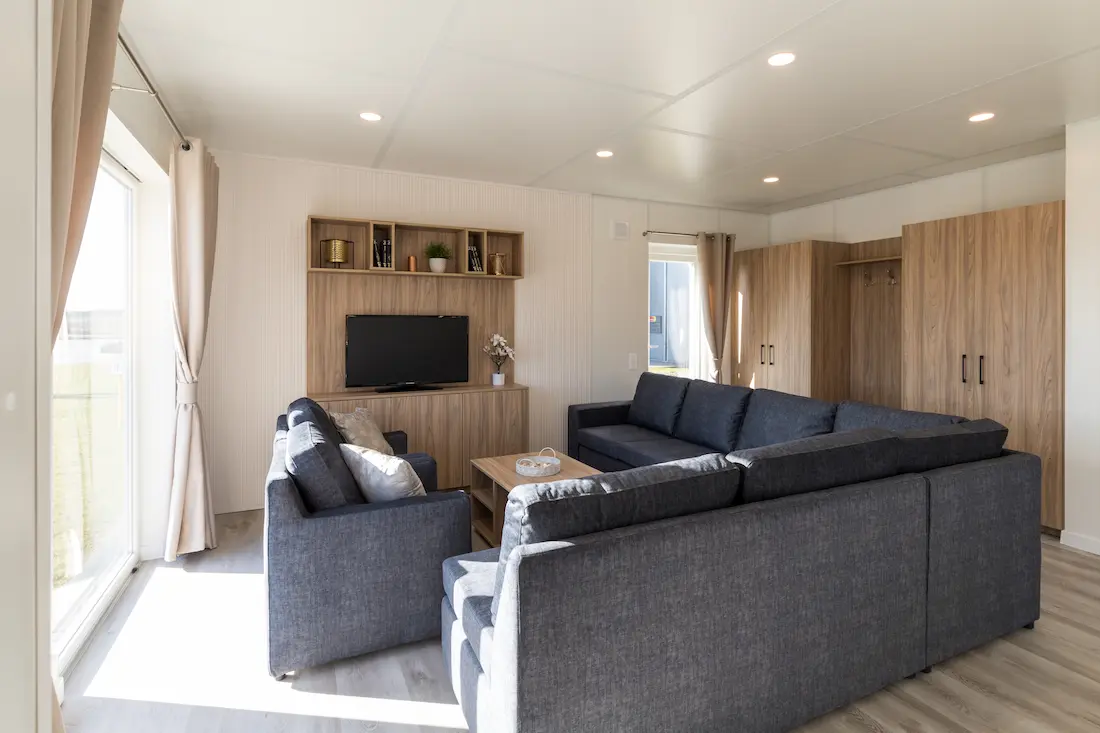
The Lodge features spacious living areas, modern amenities, and plush furnishings that create a cozy retreat that feels like home. Relax and unwind in ultimate comfort.
Additional equipment
We understand our clients’ expectations and requirements. By offering a very wide and well thought-out list of additional equipment, we provide the possibility of configuration in accordance with current technological trends. A wide range of specifications allows the house to be adapted to its intended use. Lark houses, like good suits, are tailored to the size of their owner.
- Entrance steps
- Shrink Foil Wrap Protection
- Leveling supports under the house
- Air conditioning system
- Gas / Electric heating
- Floor heating
- Vinyl panels
- Additionally, thermal insulation (adapted to the needs)
- Extra hermetic socket
- Additional electrical points
- Additional LED lighting points
- USB sockets
- Preparation for alarm installation
- Preparation for a photovoltaic installation
- Preparation for solar installation
- Mosquito net system
- Sliding doors
- Additional LED external lighting
- Additional electrical point hermetic socket
- Kerrafront WOOD DESIGN facade
- Kerrafront CLASSIC facade (light gray, Claystone, Olive, Gray, Anthracite colors)
- Kerrafront TREND facade
- Kerrafront WOOD EFFECT facade
- Wooden facade Siberian Larch
- Decorative pillows
- Coffee table in the color of the furniture
- Dining table 6 persons
- Sleeping function for the couch
- MP3 wireless sound system
- Dining chairs
- Headlining illumination
- Leather sofa
- Window pleats
- White glossy furniture fronts
- Electric boiler Longer SLIM 80l
- Smoke / carbon monoxide detector
- LED lighting integrated with the kitchen
- Washing Machine
- Washer dryer
- Dishwasher connection
- Washing machine connection
- Built-in microwave oven
- Door integrated waste bin
- Composite sink
- Bed cover
- Belt for bedspread
- Big pillow
- Small pillow
- 160 cm double bed
- 180 cm double bed
- Armchair
- Preparation for air conditioning
- LED headboard lighting
- TV socket
- Mirror
- Bed cover
- Bedspread belt
- Big pillow
- Small pillow
- Armchair
- LED headboard lighting
- TV socket
- Roof window in the bathroom
- Thermostatic shower mixer
- Electrical installation for a single radiator
- LED mirror lighting
Standard equipment
Each house is equipped with a complete and safe electrical installation and a reliable water and sewage system. A kitchen with household appliances from a reputable manufacturer and complete furniture for all rooms in the house. The possibility of individual color personalization of external and internal elements makes the configuration of the Lark house great fun and a pleasant experience.
- Electrical installation
- Curtain rods on the windows
- Interior doors
- PVC flooring
- Energy-saving LED lighting
- Cladding
- Windows
- Roof + gutter belt
- Bargeboard – plastic
- Bargeboard – steel
- Entrance door
- A plate with the name of the house
- Outdoor lighting 1 point above the board
- Electric point (hermetic socket)c
- Double safety glass
- Galvanized chassis
- Furniture according to the project
- Upholstered furniture
- Dining table for 4 people
- Electric fireplace
- TV socket
- Curtains
- Roller blinds
- Kitchen furniture by design
- Worktop
- Roller blinds
- S177l fridge-freezer
- Gas or induction hob
- Oven with air circulation
- Cooker hood
- Single-bowl sink with a battery
- Cabinet with integrated fridge
- Electric water heater
- Furnishings according to the project
- Bed cover
- Roller blinds
- Curtain (only for large windows)
- Double bed
- Bed cover
- Mattress
- Bedding foam
- Headboards made of furniture board or upholstered
- Furnishings according to the project
- Bed cover
- Roller blinds
- Single beds 2 pieces
- Single bed mattress 2 pieces
- Bedding foam 2 pieces
- Heads made of furniture board or upholstered
- Bathroom furniture integrated according to the project
- Shower
- Shower mixer with handset
- Ceramic washbasin
- Ceramic toilet bowl
- Basin faucet
- Electric bathroom fan
Order a cost estimate
For any product
Send us your preferences, and our team of experts will prepare the best offer for you, considering all your wishes and requirements. Turn your dreams into reality with Lark Leisure Homes toda
Get catalog
In one click !
In our catalog, you'll find a wide range of mobile homes, SPA modules, sanitary modules, modular constructions, and lodges, presented in various styles and designs.
Give us a call
+48 94 314 9700
Leave your contact details in the form below, and we'll get in touch with you at your convenience. Our specialists will answer all your questions and help you find the perfect solution that meets your needs and preferences
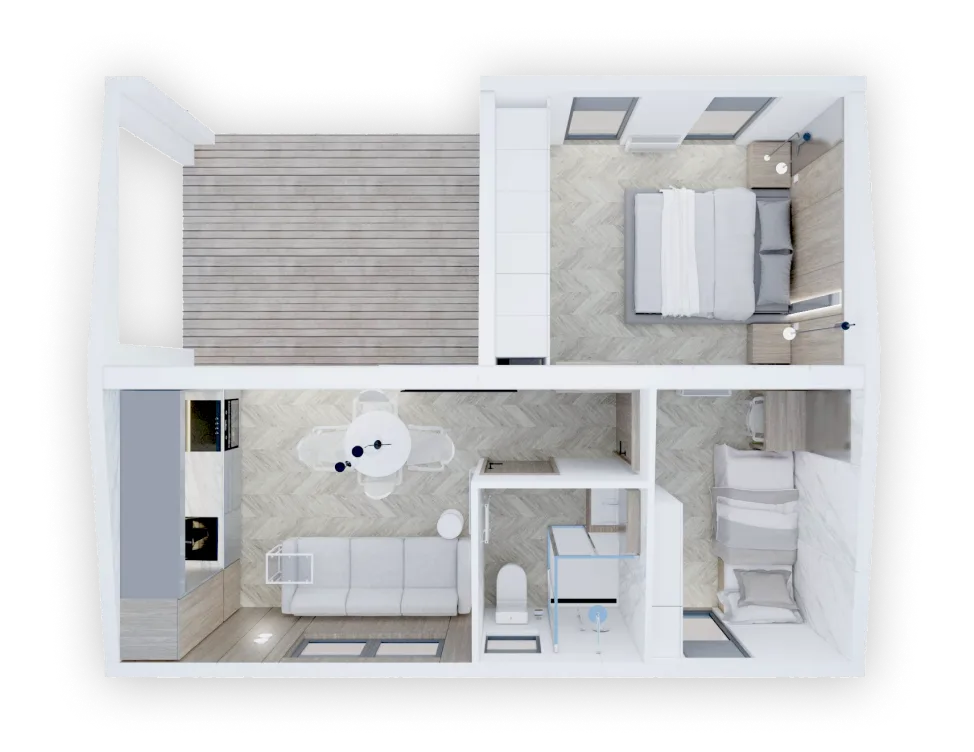
Maximum space
Every Lodge offers generous space for you to relax and indulge in luxury. Enjoy refined elegance and top-notch amenities that enhance your lifestyle.
